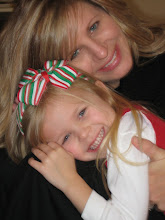
The shelving also contributed to a very cave-like feel in the room. Even though it was nice to have storage to the ceiling, it made the room feel super small, and just wasn't working for us anymore. I actually spend A LOT of time in this room, and want to enjoy being in it!


One of the biggest issues with the room was the fact that the pantry was in a closet behind the door into the room. It was very difficult to get to, had sagging wire shelves, and could not bear the weight of canned goods, which I had to store in a bin on the floor.

We had installed an inexpensive laundry sink when we moved in, which unfortunately ended up being a mistake. I never used it because it was crammed into the corner, and with the old layout of the room it just was in the way.

Obviously, with our recent bathroom renovation there was no way we could make any huge changes in the laundry room. But, I spent a lot of time last week thinking and planning and trying to figure out what kind of improvements I could make without spending much money. And this is what I came up with:
I spent most of Friday removing every piece of the gross wire shelving. My plan was to caulk the holes and touch up the paint. There were so many holes that I ended up having to paint the whole room, but was able to doing it only having to purchase one quart of paint (we had a leftover quart in the garage which I used as well). This was labor intensive, but as soon as the shelves came down I felt better already!
When David got home he uninstalled the sink for me. We struggled with this decision, but in the end decided it was the right thing to do.
Then we built this free standing unit, which I found at Home Depot. I reorganized and made this our new pantry. It is very easy to access right when you enter the room.

For now I am leaving my old laminate cabinets, which I updated by painting with chalkboard paint a few months back. My Mom gave me a bunch of black frames and I plan on filling the space above the cabinets, pantry, and window with photos and the kids' artwork. I would like it to be a gallery room floor to ceiling eventually.

I added ribbon to my existing roman shade, which I had done already in the girls' rooms and been happy with. Then David installed three hooks under the windows for the kids' school bags.
I reused the bins I had above the desk, but replaced the wire shelves with pieces of wood that we had cut at home depot, and that I painted white. Then I also painted the trim on the front of the laminate countertop white, to make it blend in better. I am still in the process of working on the skirt- I have had this fabric for a while, love it, and was waiting to find the perfect space for it. Still have enough leftover to make some throw pillows down the line.

The old pantry now has two hanging rods, one to store the kids coats on, and one for me to use when hanging clothes to dry. The hamper is inside the closet as well, and a simple brown drape I found for $20 and hung with a tension rod covers it all up when not in use.
David and I worked really hard and I am very pleased with the results. Still recovering from the hard work, but it was definitely worth it. Hoping to start on "phase two"- getting the frames hung- this weekend.
I love accomplishing so much in a short time!











1 comment:
Looks GREAT! You (and Pinterest) are inspiring me:). I need to get to work!
Post a Comment